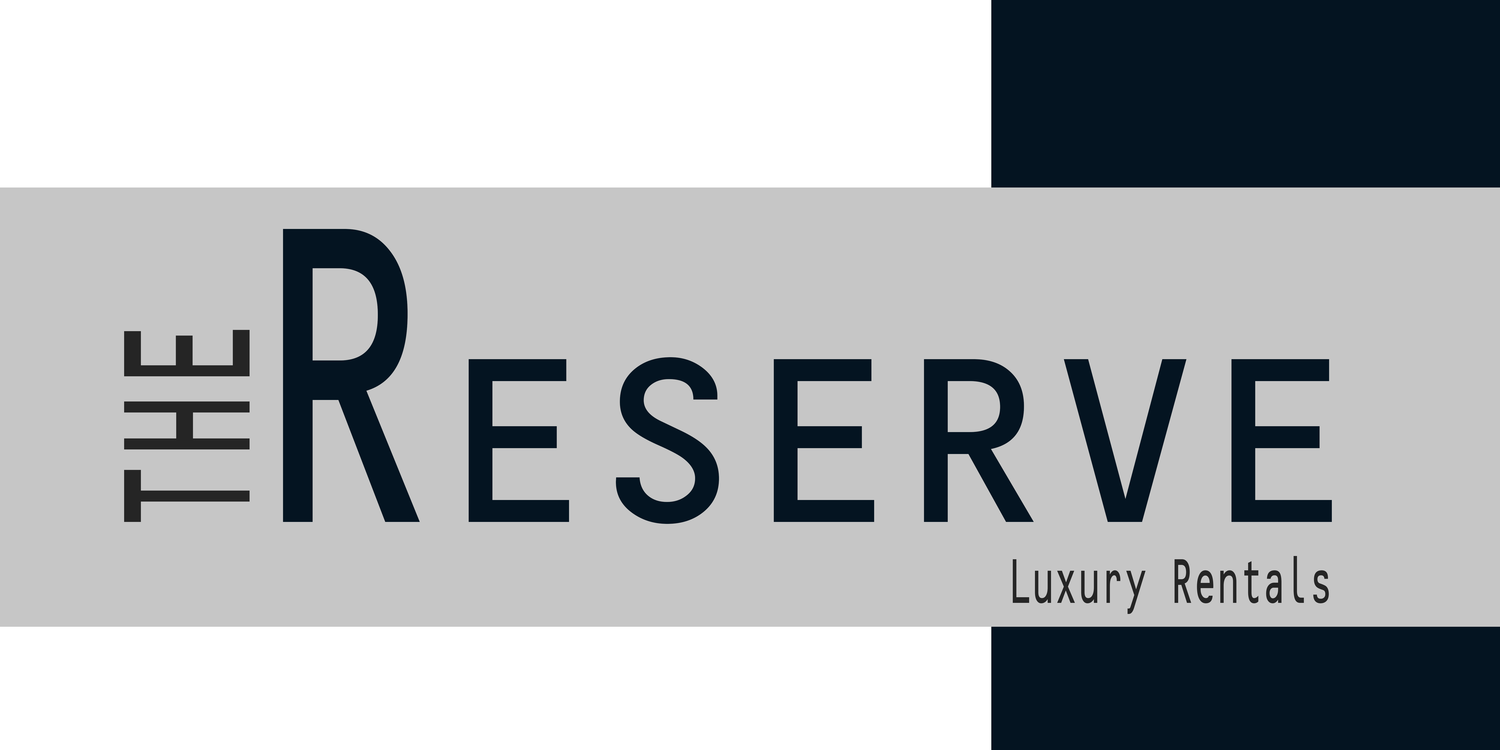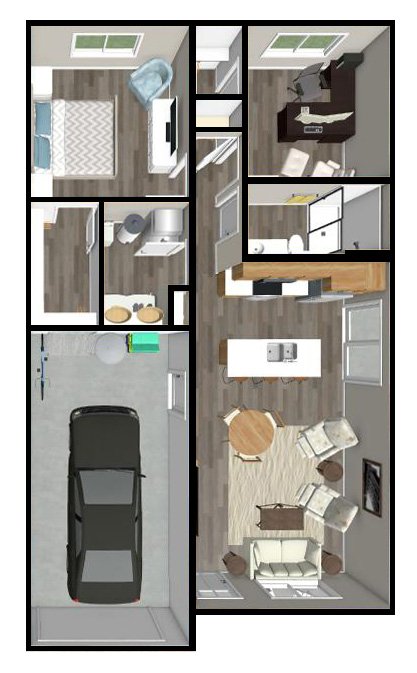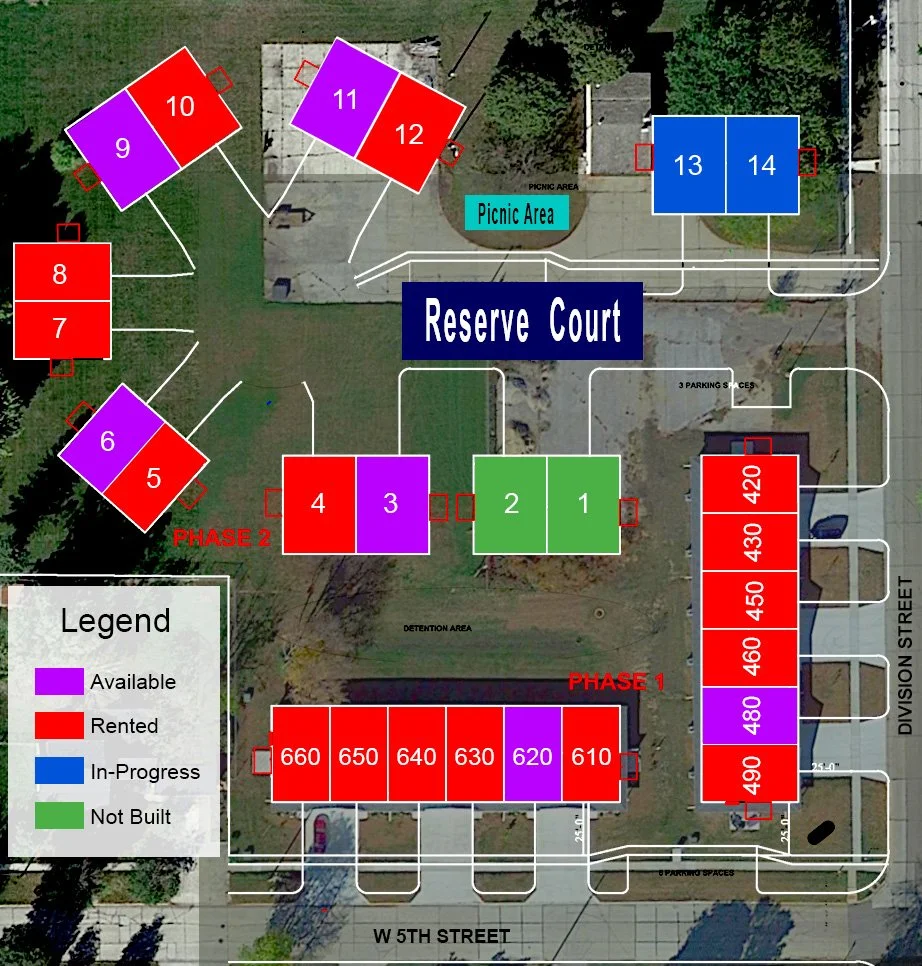
Reserve Phase 2
Phase 2 of the Reserve is close to completion! This phase has 2 different floor plan options.
The smaller units are similar to Phase 1, with a few layout changes, including combined laundry and utility rooms, new hallway closet, and new bathroom location.
The larger units are 2 bedroom, 2 bath, 2 stall garage!
Small Units
2 Bedroom | 1 Bath | 910 Sq Ft.
$1,550/mo
Big Units
2 Bedroom | 2 Bath | 1100 Sq Ft. (patio)
$2,050/mo








